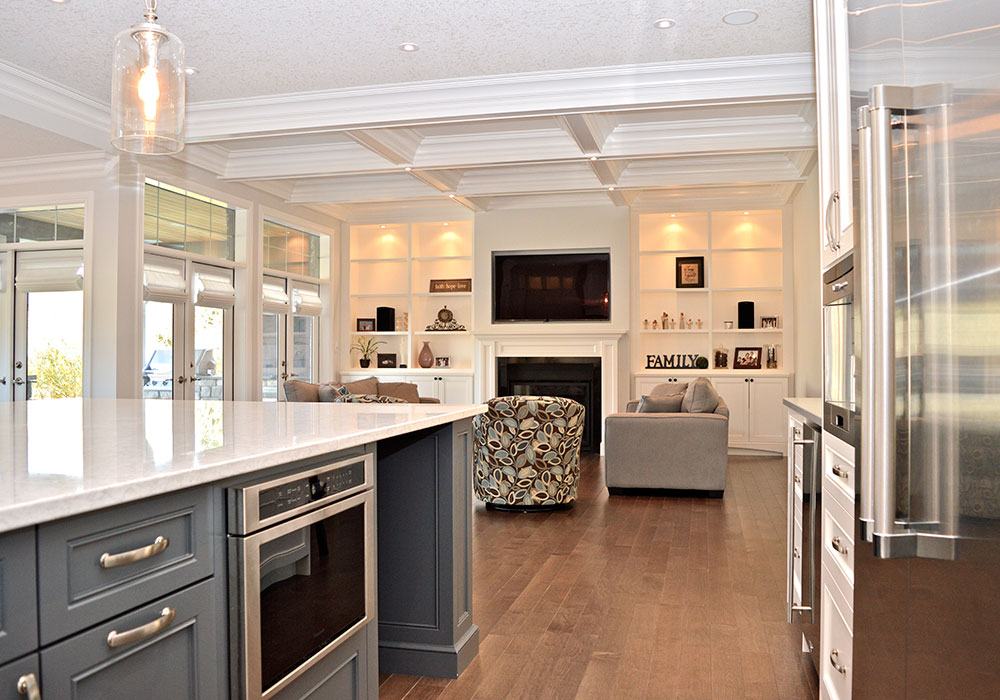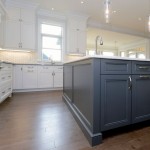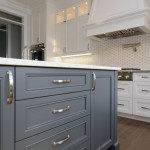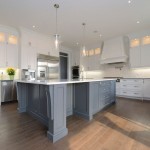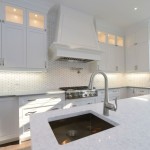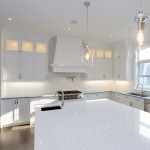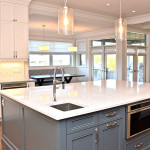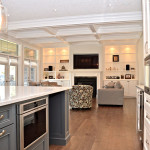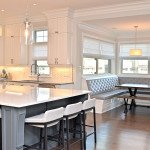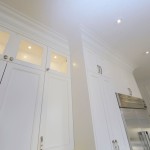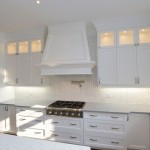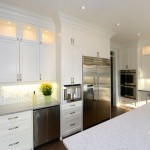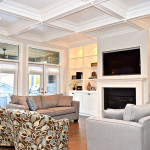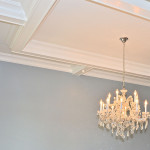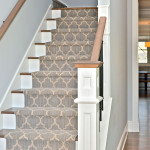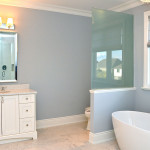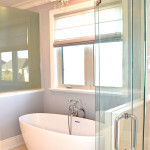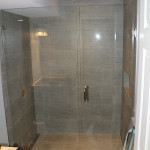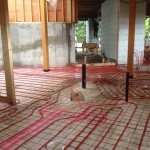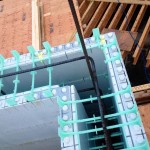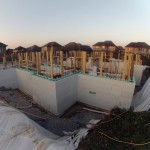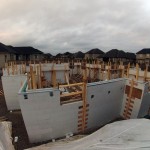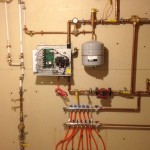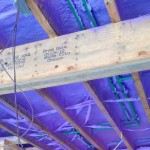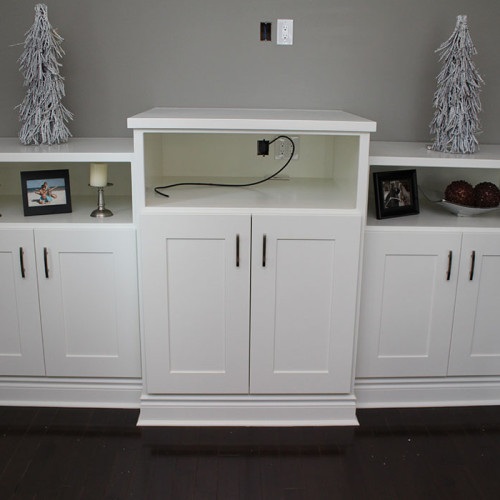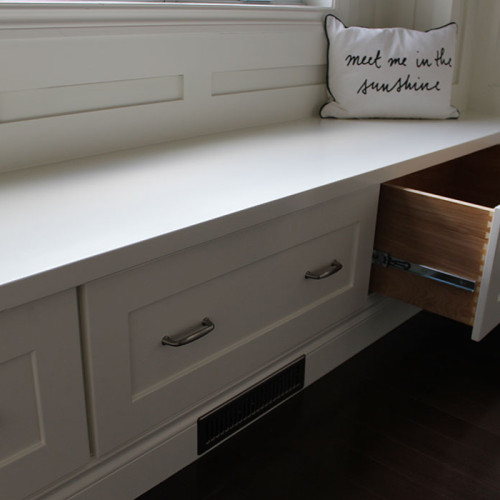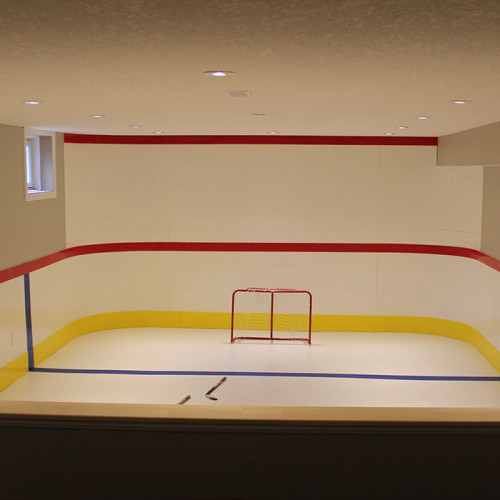CityWide Homes was commissioned to construct this beautiful 7,000 square foot custom designed home. This was a start-to-finish build for us which featured many high end products and bespoke finishing touches.
The custom build began with an ICF Form foundation, giving the house a completely waterproof seal on the foundation, as well as an R31 insulation value. The forms fit together like Lego blocks and remain on even after the concrete has set, providing waterproofing and insulation on both the outer and inner surfaces. The home features waterproof, sound dampening R30 Roxul Insulation and the interior walls use Roxul Safe and Sound interior insulation to reduce sound and provide an added layer of fire safety.
The main floors features 10 foot high ceilings, the second floor ceilings are 9 feet tall, while the basement has roomy 10 foot ceilings.
Custom coffered ceilings are main attractions on three of the rooms, while extensive wainscotting is found on the first floor.
A centre piece of the main floor, the kitchen is highlighted by a 66 square foot island that has a vegetable sink, a microwave, and built-in seating.
In the basement there is a custom hockey locker room and a 12′ projections screen that is hidden in the ceiling.
All tiled surfaces including laundry, mudroom, and seven bathrooms have in-floor heating.
The mudroom also features crown a custom 14 foot long storage unit with two cubbies and a large table.
- The island also features a built-in microwave unit.
- The centre island features plenty of storage.
- Hardwood floors add a warmth to the kitchen.
- The island has a small vegetable sink.
- The island has a small vegetable sink.
- The 66 square foot island is the focal point of this stunning kitchen.
- The adjacent family room features custom built-in shelving and coffered ceilings.
- The kitchen with custom bankette
- Crown moulding accents the floor to ceiling cabinets.
- The range has a pot filling station. The upper cabinets feature built in lighting.
- The kitchen features crown moulding throughout.
- Family room coffered ceilings.
- A detail of the coffered ceilings in the dining room.
- Custom staircase with runner.
- The stunning master bathroom.
- Another view of the master bath.
- One of six showers in the home.
- Floor heating creates a comfortable living space.
- Another detail of the forms.
- State of the art plumbing for a state of the art house.
- Spray Foam Insulation

